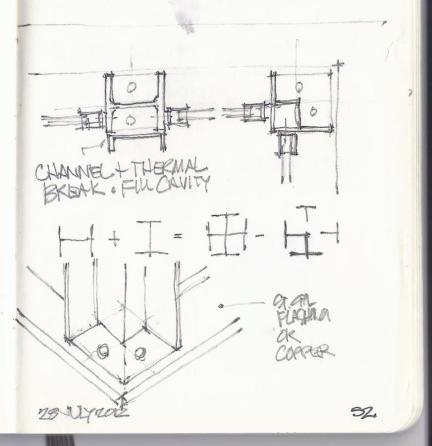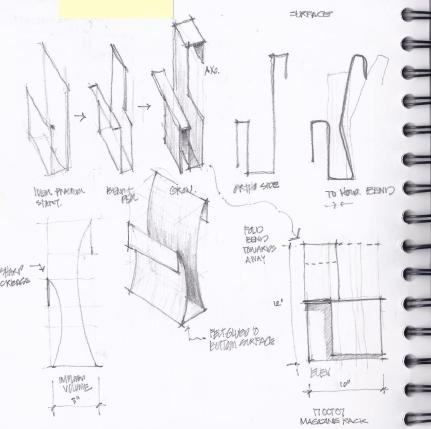If you’ve been around long enough, you know that I have frequently written about drawing and sketching as part of the architect’s process, therefore my opinions have not been masked or hidden on this topic. Perhaps it’s one of my favorites.
A year ago well-known architect Michael Graves was published in the New York Times for a discourse that “drawing isn’t dead” where he refers back to a previous essay he had written (“The Necessity of Drawing: Tangible Speculation”, appears in his book “Michael Graves, Images of a Grand Tour” as well as Architectural Design Magazine 1977) about different types of drawings as part of the architect’s process. This is important to me as an architect. However, since I teach first-year architecture students the basics of drawing as a means of spatial awareness in addition to learning how to represent spatial ideas, the process of drawing is reinforced in my own mind at least three times a week. This carries over into how I run my practice.
In this endless discussion of drawing, what is often overlooked is WHY one draws or what PURPOSE does a particular drawing serve. I was reminded of this recently by a sketch posted on Facebook by Bob Borson in which he shared a moment of his day with us yet was sharply criticized for all the things wrong with his drawing. Fortunately, some of us lent a few light or sarcastic comments to add a little balance to the discussion and hopefully cheer up Bob.
Every drawing has a purpose and an audience. Every drawing has some reason for existing.
If you are not an architect, I hope this is helpful to you as you read and understand drawings or that it helps you to understand how your architect is working (for you). If you are an architect or designer I don’t intend to teach you anything you don’t already know. However, I invite you to the conversation to share and embellish.
For the purposes of these series of posts, I’ll generally follow Mr. Grave’s outline of three basic drawings types (referential sketch, preparatory, definitive), but even in this post we’ll quickly divert because in his words “this sort of classification can never be pure.”
The first type of drawing is a (referential) sketch. I see the sketch as a means to explore an abstract concept or to study and understand an idea and to visualize it beyond the limits of our imagination. A sketch can be developed to explore something broad like experience, mood or a general relationship between parts. In my opinion the sketch is also a means to understand something more technical but yet not in a precise way as other drawings. Oftentimes, items are intentionally omitted because the purpose of the drawing is to understand something. Depending on the audience, a sketch may need explanation to those other than the author.
Concept sketch – These sketches are simply me exploring an idea and I was endeavoring to draw out clues from the site and considering how to attach onto the existing building. There are even metaphoric references. The purpose was to understand; the audience was simply me.
Spatial sketches – Here I was exploring how a simple element like a stair or counter would work and how it might be perceived or start to influence the character of a space. All other elements were purposely omitted because they didn’t add to the conversation. Again, we’re often looking for clarity more than precision.
Combination sketches– This type of sketching is common for me in how I think. Here we see a series of plan diagrams, perspectives, elevations and even a site plan analysis all together. This type shows up frequently in my sketchbook since I tend to think of multiple scales all at once. I try to imagine how a macro-concept might affect a micro-situation. Again, much is omitted because it was irrelevant at the time.
Technical sketch – This may be thought of a technical, which it is on some level. However, I was looking to reconcile how a steel column should turn a corner (goes back to ancient Greece). A diagram appears in the middle.
Idea sketch – This is a sketch of a product or object. However, I was exploring how a line turns into a plane, folds and evolves into something useful, like a magazine rack. Besides thinking of what it would look like, I considered how it would be used where the motion of someone pulling a magazine out and putting one in could influence the form. I was also looking for how to fabricate it out of a single sheet of material.
I’ve got a million of them.
Why do you draw or better yet, what is your drawing for or what does it say? Send me examples and I’ll create a post of others’ sketches.
All sketches are by the author and I would appreciate the respect of credit if you repost one of my images.










Great piece. Sketching shall live forever!
I agree, thanks for sharing and for your enthusiasm
I keep these and my sketch books handy for our interns. some are good, some not so, but i tell them you never know what talents you have if you don’t explore. my secret talent was sketching during architecture slideshows. i got really good at the 10sec sketch! the act of drawing is the act designing. the doodle opens the door to creativity. look forward to seeing the collection. thanks
thanks Bill for sharing…I try to share with my students and others that this is just what we do as architects
Reblogged this on Architect's Trace and commented:
Another great post from Lee at think | architect
Great topic Bill, I shall be following the series with interest.
Types of drawing, their content and their level of detail are of heated debate in our office. I asked a question from the other side of the fence Here: http://cadsetterout.com/personal-posts/do-you-review-drawings/
Keep up the good work!
Paul
Paul,
First, who is Bill?
Second, yes shop drawings are very important. I haven’t written about them yet, but they play an integral part of the construction process and the quality is fading as well as the drawings themselves. Contractors are trying to get away from using them, but I find them crucial in coordinating important parts of the design.
Lee,
Forgive me as this is a late cold comment.
My hand sketches are private notes of ideas and explanations and nothing more.
If others’ sketches are for publication then maybe they are more than ideas or explanations.
In the past in architectural school they worked well in the flow of the design process assuming that the author and the reader had a common grasp of that language. This may be so now, but on the horizon is a new language developing as the western culture is removing itself from hand graphics as reflected by the demise of cursive writing. The eastern cultures may also be loosing this graphic skill by relying more on simplified graphic applications to the character language. “What ever happened to hieroglyphics for example.” Is there any thing such as projections of the future in Philology?
As we may look back at architectural drawings of the past we may find that they are more sketches used to build than our current BIM culture. Yes our building technology is growing to a point that the definition of a person originally called an “Architect” is no longer possible. At one place in my time engineers referred to architects as “Exterior Decorators”, even at the time when architectural training was extremely comprehensive even at certificate technical institutes.
some of us still believe an architect is an architect and behaves as one. however, i am in the minority i suppose and i’m only in my mid-40’s. sketches are wonderful things, albeit personal most of the time, yet they reveal so much about the architect’s process. it need not always be a mystery even if can’t fully understand them.
[…] does it dip into social media. Forget Twitter. See for example, Lee Calisti’s thoughtful post What is the drawing’s […]
Randy, thanks for the reference. No, we’ll always need to draw – with something, somehow – as long as we’re human.
I thought this was a very useful, interesting, exciting, and such a great learning experience. I clicked on a few of the links and told me what the topics were about and gave a few stories and details of what the topic is about. It will help me learn about art more than ever, i am going to keep reviewing this article to m’help me learn more about art.